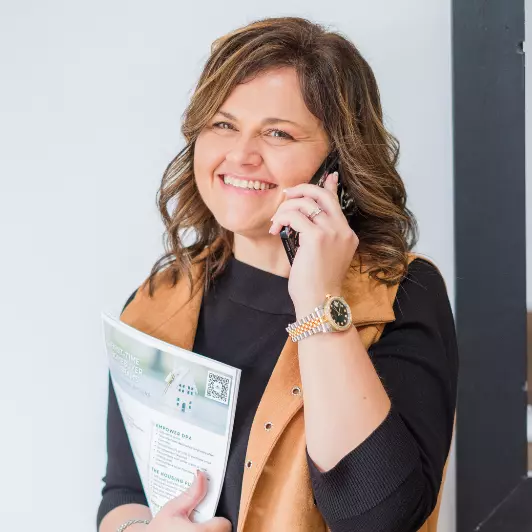For more information regarding the value of a property, please contact us for a free consultation.
9032 Carolyn Way Bon Aqua, TN 37025
Want to know what your home might be worth? Contact us for a FREE valuation!

Our team is ready to help you sell your home for the highest possible price ASAP
Key Details
Sold Price $425,000
Property Type Single Family Home
Sub Type Single Family Residence
Listing Status Sold
Purchase Type For Sale
Square Footage 2,006 sqft
Price per Sqft $211
Subdivision Beacon Light Estates Ph 2
MLS Listing ID 2755144
Sold Date 06/17/25
Bedrooms 3
Full Baths 3
HOA Y/N No
Year Built 2007
Annual Tax Amount $2,225
Lot Size 1.000 Acres
Acres 1.0
Property Sub-Type Single Family Residence
Property Description
Beautiful custom built home on 1 acre featuring hardwood floors, granite countertops and a spacious, open layout. Enjoy seamless indoor-outdoor living with a large, screened-in back deck accessible from both the master bedroom and living room, perfect for morning coffee or evening relaxation. An adjoining open deck provides a prime space for grilling and entertaining guests. The large master suite is a true retreat, complete with a spa-like bathroom featuring a jetted tub, separate walk-in shower, double vanity, an enclosed toilet room and dual walk-in closets. The full basement offers a storm shelter, full bath, two-car garage and an 18x11 multi-purpose room with an exterior entrance. Outside, the fenced backyard provides an area for pets or children to play. Covered front porch. Concrete driveway and sidewalk. Easy commute to Interstate 40 and 840. Property sold AS-IS
Location
State TN
County Hickman County
Rooms
Main Level Bedrooms 3
Interior
Interior Features Ceiling Fan(s), High Ceilings, Walk-In Closet(s), High Speed Internet
Heating Central
Cooling Central Air
Flooring Carpet, Wood, Tile
Fireplace N
Appliance Dishwasher, Microwave, Refrigerator, Electric Oven, Electric Range
Exterior
Garage Spaces 2.0
Utilities Available Water Available
View Y/N false
Private Pool false
Building
Story 1
Sewer Septic Tank
Water Public
Structure Type Brick
New Construction false
Schools
Elementary Schools East Hickman Elementary
Middle Schools East Hickman Middle School
High Schools East Hickman High School
Others
Senior Community false
Read Less

© 2025 Listings courtesy of RealTrac as distributed by MLS GRID. All Rights Reserved.



