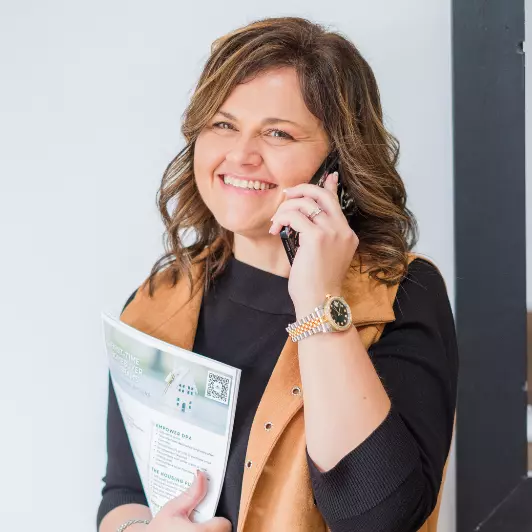For more information regarding the value of a property, please contact us for a free consultation.
1014 Bate Ave Nashville, TN 37204
Want to know what your home might be worth? Contact us for a FREE valuation!

Our team is ready to help you sell your home for the highest possible price ASAP
Key Details
Sold Price $750,000
Property Type Single Family Home
Sub Type Single Family Residence
Listing Status Sold
Purchase Type For Sale
Square Footage 1,348 sqft
Price per Sqft $556
Subdivision W S Criddle/Lawrence
MLS Listing ID 2635437
Sold Date 05/01/24
Bedrooms 2
Full Baths 2
HOA Y/N No
Year Built 1965
Annual Tax Amount $4,330
Lot Size 6,969 Sqft
Acres 0.16
Lot Dimensions 50 X 145
Property Sub-Type Single Family Residence
Property Description
With ample space to design + build, the possibilities are endless. Imagine crafting your own oasis amidst the vibrant backdrop of Nashville, tailored to your unique tastes + lifestyle. Seeking the perfect blend of urban convenience + suburban tranquility? Look no further. Whether you're looking to settle into a cozy home or embark on a new construction project, this is an opportunity not to be missed. Let's make your mark in one of Nashville's most desirable neighborhoods. Beyond the confines of this charming abode lies a true gem for any visionary buyer. Situated on a spacious lot, this property presents an exciting opportunity to create your dream home from the ground up. The allure of this property extends beyond its boundaries. Find yourself immersed in a neighborhood teeming with life + excitement. Take a stroll along tree-lined streets adorned with quaint shops, cozy cafes, and trendy eateries, all just steps away from your front door, allowing you to embrace city living.
Location
State TN
County Davidson County
Rooms
Main Level Bedrooms 2
Interior
Interior Features Air Filter, Ceiling Fan(s), Primary Bedroom Main Floor, High Speed Internet
Heating Central, Natural Gas
Cooling Central Air
Flooring Finished Wood, Tile
Fireplace N
Appliance Dishwasher, Microwave, Refrigerator
Exterior
Exterior Feature Storage
Utilities Available Water Available, Cable Connected
View Y/N false
Roof Type Shingle
Private Pool false
Building
Lot Description Level
Story 1
Sewer Public Sewer
Water Public
Structure Type Brick
New Construction false
Schools
Elementary Schools Waverly-Belmont Elementary School
Middle Schools John Trotwood Moore Middle
High Schools Hillsboro Comp High School
Others
Senior Community false
Read Less

© 2025 Listings courtesy of RealTrac as distributed by MLS GRID. All Rights Reserved.



