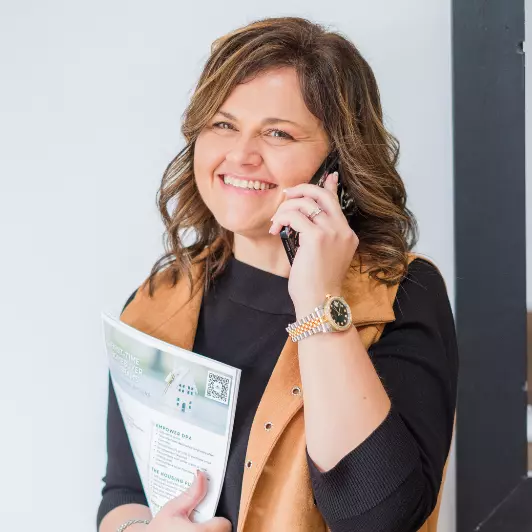For more information regarding the value of a property, please contact us for a free consultation.
213 Rosemary Way Mount Juliet, TN 37122
Want to know what your home might be worth? Contact us for a FREE valuation!

Our team is ready to help you sell your home for the highest possible price ASAP
Key Details
Sold Price $620,000
Property Type Single Family Home
Sub Type Single Family Residence
Listing Status Sold
Purchase Type For Sale
Square Footage 3,024 sqft
Price per Sqft $205
Subdivision Wynfield Ph1 Sec 1A
MLS Listing ID 2398112
Sold Date 07/26/22
Bedrooms 4
Full Baths 3
Half Baths 1
HOA Fees $150/mo
HOA Y/N Yes
Year Built 2018
Annual Tax Amount $2,797
Lot Size 8,276 Sqft
Acres 0.19
Lot Dimensions 36 X 149.27 IRR
Property Sub-Type Single Family Residence
Property Description
AMAZING Wilson County Location ~ Like NEW (*without the wait*) ~ GORGEOUS Corner Home with Tons of Upgrades in Highly Desirable Community ~ Open Floor Plan with Master Suite on the Main boasts a HUGE Walk In Shower and TONS of Closet Space, Dedicated Office Space with French Doors on First Floor, Beautiful Kitchen with All the Bells and Whistles ~ Abundance of Painted Upscale Cabinets, Quartz Countertops, Gas Cooktop, Soft Close Doors & Drawers, Great Room with Lovely Coffered Ceilings, Laundry Room is Well Appointed with Shelving & Cabinets ~ also is Plumbed for Utility Sink, Large Covered Front Porch as well as Spacious Covered Back Porch & Fully Fenced Yard ~ All Surrounded with Lush Landscaping at every turn ~ Lawn Care and Landscaping Maintenance included in HOA.
Location
State TN
County Wilson County
Rooms
Main Level Bedrooms 1
Interior
Heating Central, Natural Gas
Cooling Central Air
Flooring Carpet, Finished Wood, Tile
Fireplaces Number 1
Fireplace Y
Appliance Dishwasher, Microwave
Exterior
Garage Spaces 2.0
View Y/N false
Private Pool false
Building
Lot Description Level
Story 2
Sewer Public Sewer
Water Public
Structure Type Brick
New Construction false
Schools
Elementary Schools Rutland Elementary
Middle Schools Gladeville Middle School
High Schools Wilson Central High School
Others
HOA Fee Include Maintenance Grounds, Recreation Facilities
Senior Community false
Read Less

© 2025 Listings courtesy of RealTrac as distributed by MLS GRID. All Rights Reserved.



