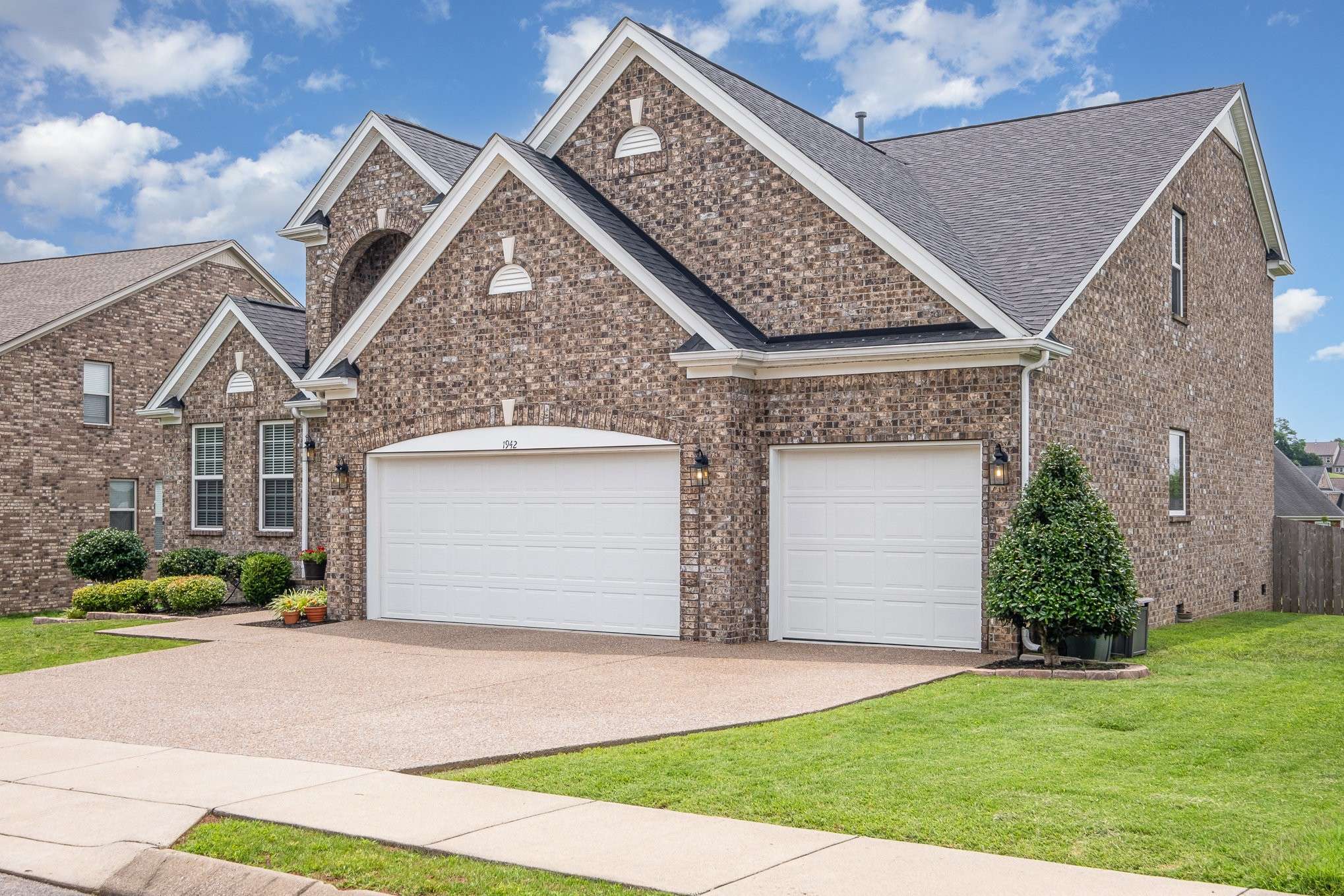1942 Kirkwood Dr Mount Juliet, TN 37122
UPDATED:
Key Details
Property Type Single Family Home
Sub Type Single Family Residence
Listing Status Active
Purchase Type For Sale
Square Footage 2,937 sqft
Price per Sqft $228
Subdivision Kelsey Glen Ph1 Sec 2C
MLS Listing ID 2906695
Bedrooms 4
Full Baths 2
Half Baths 1
HOA Fees $173/qua
HOA Y/N Yes
Year Built 2013
Annual Tax Amount $2,058
Lot Size 0.410 Acres
Acres 0.41
Lot Dimensions 76.71 X 222.29 IRR
Property Sub-Type Single Family Residence
Property Description
Location
State TN
County Wilson County
Rooms
Main Level Bedrooms 1
Interior
Interior Features Primary Bedroom Main Floor
Heating Central, Natural Gas
Cooling Central Air, Electric
Flooring Carpet, Wood, Vinyl
Fireplace Y
Appliance Electric Oven, Cooktop, Dishwasher, Disposal, Microwave, Refrigerator
Exterior
Garage Spaces 3.0
Utilities Available Electricity Available, Water Available
View Y/N false
Roof Type Shingle
Private Pool false
Building
Story 2
Sewer Public Sewer
Water Private
Structure Type Brick
New Construction false
Schools
Elementary Schools Springdale Elementary School
Middle Schools West Wilson Middle School
High Schools Mt. Juliet High School
Others
HOA Fee Include Recreation Facilities
Senior Community false




